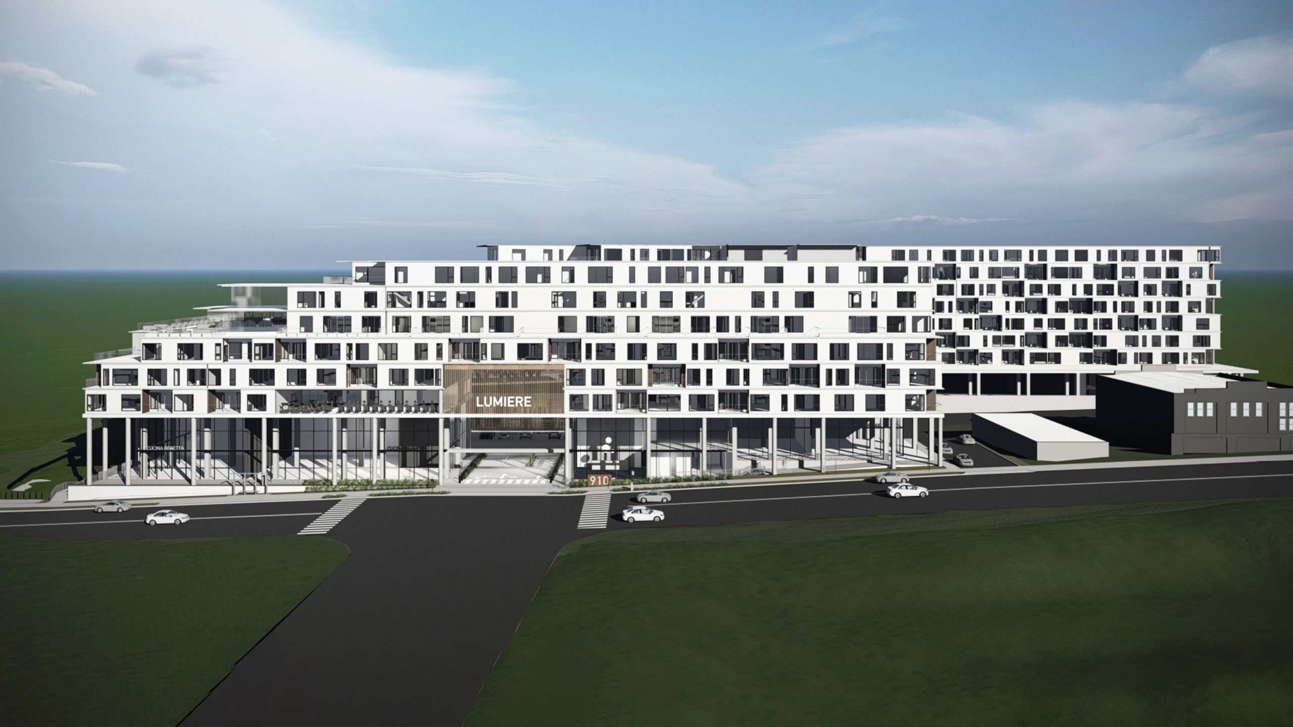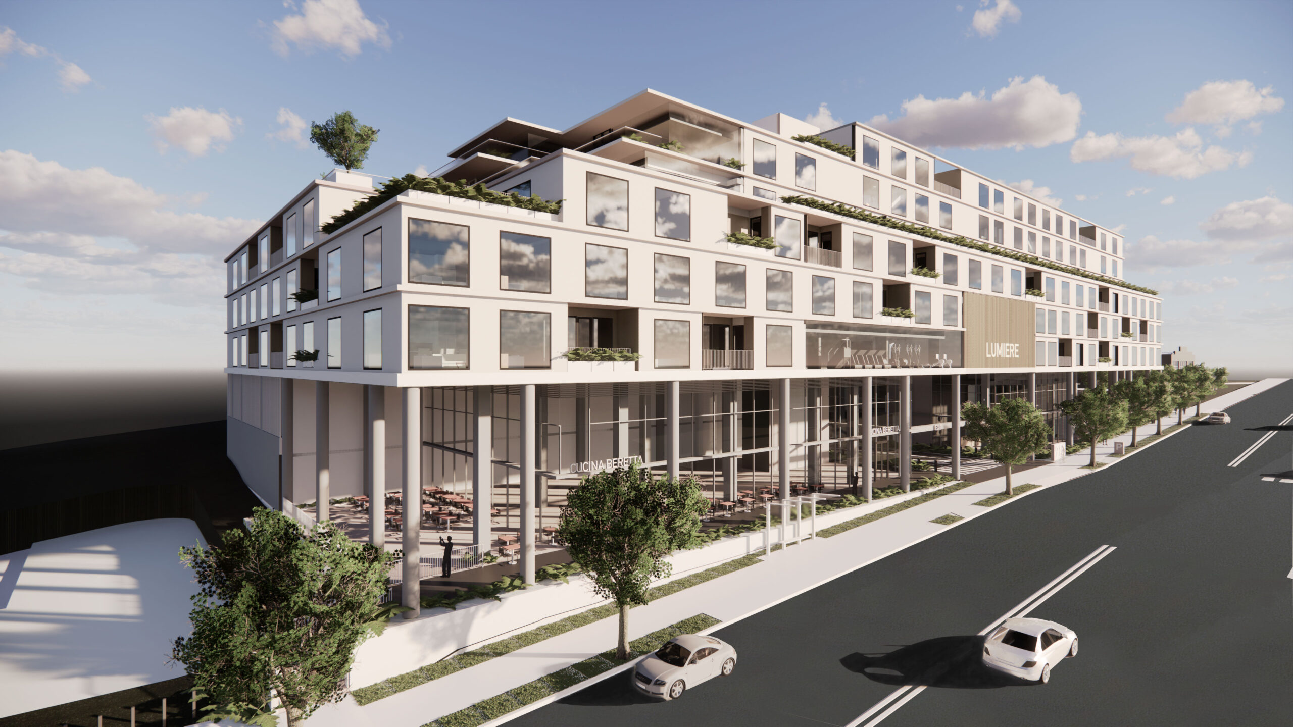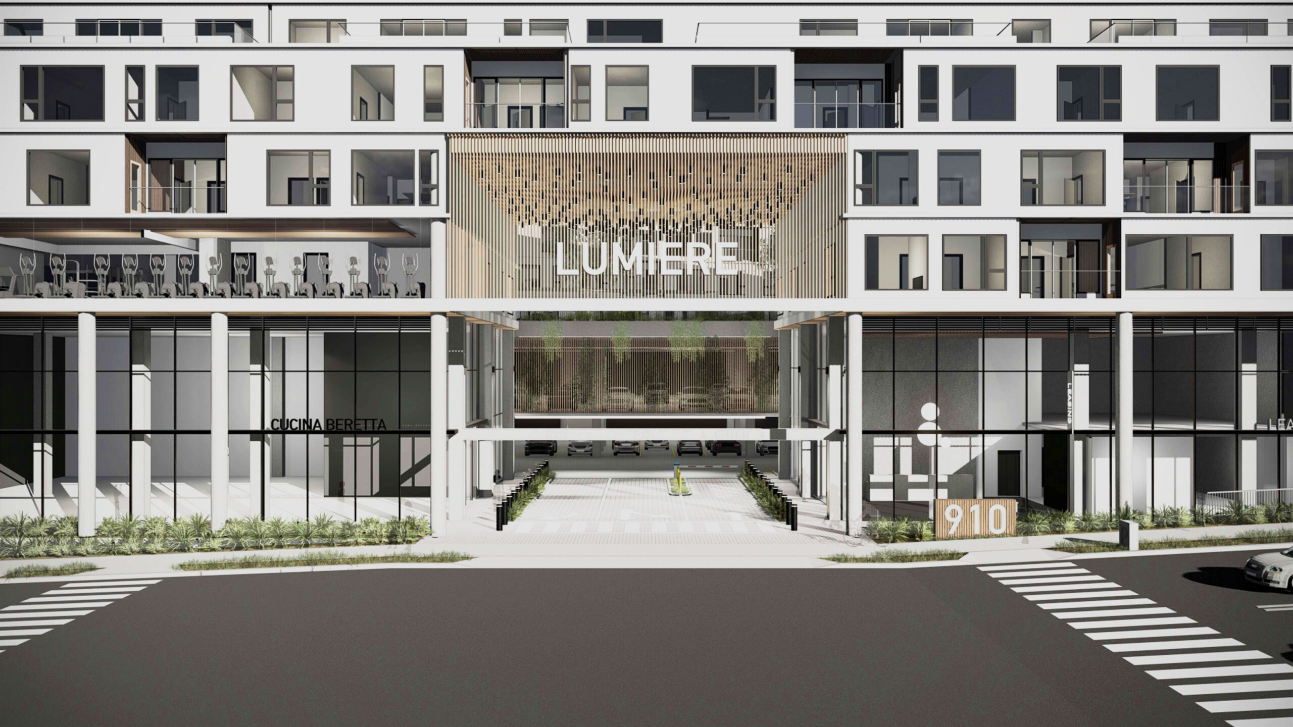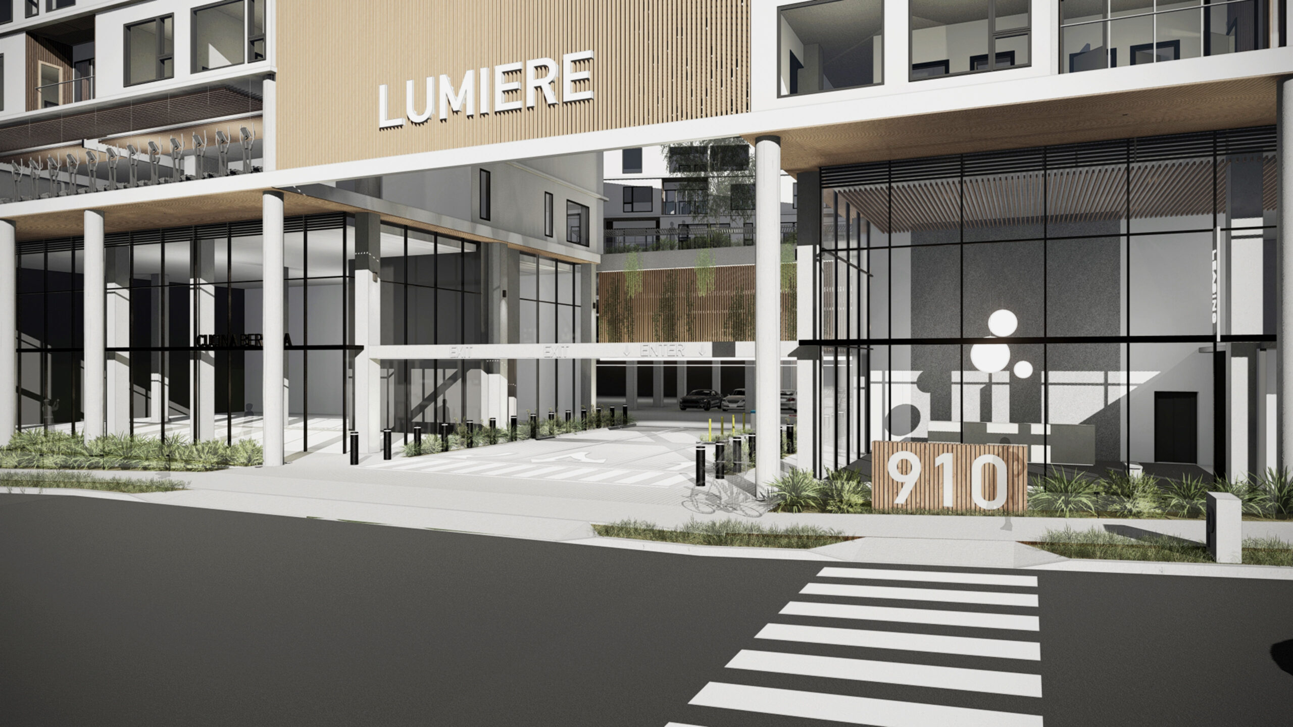
Aerial View

Perspective View

Front Facade 01

Front Facade 02

Exterior Perspective View
8th and Bass Mixed-Use Project
Located across from the Adventure Science Center and minutes from downtown Nashville, 8th and Bass features a tiered façade to the north providing a series of landscaped gathering spaces with expansive views of the city skyline. A centrally located courtyard includes a pool, outdoor kitchen, seating areas and lush landscaping. Amenities include a clubroom with chef’s kitchen, wine room, co-working and a gym overlooking 8th Avenue. The building’s white exterior with varying window modules and wood-clad balconies rests atop a retail podium dressed in black brick. The main parking entry opens to South Street creating an entry portal that becomes a signature feature of the facade. The building and landscape promote an active use of exterior spaces.
Location
Nashville, TN
Description
Mixed Use - Apartments and Retail
266 Residential Units with 388 Parking Spaces
Size
513,115 Square Feet
Architect
Studio APA
Structural
SII Engineering
Civil Engineer
Ragan Smith Engineering
MEP
Jordan & Skala Engineers
